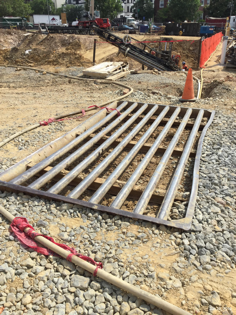Daniel Marks
Option: Construction
Advisor: Dr. Messner
655 New York Ave.
Washington, DC
Building Statistics Part 1:
General Building Data:
Building Name – 655 New York Ave.
Location and Site – Washington, DC
Building Occupant – The Advisory Board Co. (Primarily)
Occupancy Types – Office, Retail and Parking Garage
Size – 678,000SF Office, 79,000SF Retail, 250,000SF Parking Garage
Stories – 12 Above Grade, 3 Below Grade
Dates of Construction – 01/12/2016 – 05/01/2018 (Anticipated)
Cost – $200,000,000 (Anticipated)
Project Delivery Method – Design-Bid-Build
Contract Type – Guaranteed Maximum Price
Building Codes
National Model Codes:
655 New York Ave has many codes which must be adhered to, the primary ones are shown below.
Building Code
-
IBC International Building Code, 2012 Edition, 2013 DCMR
-
Title 12A DCMR Construction Codes Supplement, 2013 Edition
-
International Mechanical Code, 2012 Edition
-
National Electric Code, 2011 Edition
-
International Plumbing Code, 2012 Edition
Life Safety Codes:
-
International Fire Code, 2012 Edition
-
National Fire Alarm Code, 2010 Edition
-
Sprinkler Systems NFPA 12, 2010 Edition
-
Standpipe and Hose Systems NFPA 14, 2010 Edition
Accessibility Codes:
-
28 CFR Part 36, ADA Standards
-
Title 12A DCMR Construction Codes Supplement, 2013 Edition
-
ANSI 117.1 – 2009 Edition, Standards for Accessible and Usable Buildings
Elevator Code:
-
ASME A17.1, 2007 Edition
Historical Requirements
This project encompasses an entire city block in Washington, DC. Prior to construction there was 22 Historical Buildings on the lot. The developer was able to obtain 19 of these Historical Buildings which are integrated into the finalized project. Some of these structures date back to the civil war time period. In order to make adequate space for the new structure to be constructed in the center of this lot, two of these Historical Buildings had to be adequately braced and physically moved to other locations on the lot. These moves marked as Washington, D.C.’s “biggest home move ever”. Due to the structural integrity of two different Historical Buildings they were required to be taken apart brick by brick, stored, and reassembled at a later date in the project. Figure 1 shows the locations of the historical buildings prior to construction.
Primary Project Team
Owner (Joint Venture)
Douglas Development Corporation
http://douglasdevelopment.com/
Owner (Joint Venture)
Brookfield Property Partners
https://www.brookfieldproperties.com/
General Contractor
James G. Davis Construction Corporation
http://www.davisconstruction.com/
Design Architect
Shalom Baranes Associates
Structural Engineer
KCE Structural Engineers
MEP/Civil Consultant
Dewberry
Elevator Consultant
Atlantic Consulting, Inc.
http://atlanticelevatorconsulting.com/
LEED Consultant
Sustainable Building Partners
Architecture
Design and Functional Components:
The objective of this project is to construct a new 15-story structure which will be integrated with the renovations of 19 Historical Structures which were previously built in the early 20th century, primarily. However, some were constructed as early as the civil war. Over 40 lots were obtained by Douglas Development Corporation for this endeavor over several years. The primary tenant for this structure will be The Advisory Board Co., which is a healthcare and education consulting company. This structure will entail a 3-story underground parking garage and 12-stories of above grade construction which will be used as office and retail space.
Zoning
The total site area for this project measures to be 96,992SF. This causes the project to fall into two separate zoning districts which are within the downtown development and the Mount Vernon triangle districts.
They are specifically categorized as DD/C-2-C and DD/C-3-A.

Figure 1: Historical Buildings Original Locations
Building Enclosure
Building Facade:
The façade of the new construction will utililize a curtain wall system. This curtain wall system is comprised of large sections of vision glass as well as spandrel glass, and specifically uses the brand Viracon. The spandrel glass is to be used between areas of vision glass in order to conceal a variety of building components. These components are typically floors or columns for this structure.
The façade of the historical buildings is to be comprised of a combination of salvaged brick as well as new brick which is made to be representative of the historical brick in sections where the brick is too damaged to be kept. The historic masonry restoration consists of a variety of different types of brick for each of the 19 historic building on site. This restoration for the historic facades requires a great amount of additional reinforcing.
Roofing:
Although this project utilized green roofs in many areas, the other typical roofing methods will be discussed here. The reason for different types of typical roofing to be used on a project is due to many reason such as the requirement of davits and anchors for maintenance purposes. Below are specific details of each type of typical roof for this project.

Figure 2: Roofing - River Washed

Figure 3: Roofing - Precast Concrete Pavers

Figure 4: Roofing - Thermoplastic PVC Feltback Adhered Roof Membrane

Figure 5: Roofing - Standing Seam Metal Roof
Sustainability Features
LEED:
This project has many unique aspects which make it very unique when compared to other projects in the Washington, DC area. For example, this project is currently LEED registered and will become LEED Gold upon completion. Figure 6 shows the LEED scorecard for this particular project. There are a total of 64 points which the project will receive which places it above the threshold of 60 points to become LEED Gold. The highlighted areas are what the General Contractor primarily tracks in the field to assist with monthly LEED reports.

Figure 6: LEED Scorecard



Figure 9: Gutter Buddies
Figure 7: Hay bales
Figure 8: Earth Dikes

Figure 10: Silt Fencing

Figure 11: Sediment Traps
Green Roof:
This project also utilizes multiple green roofs which act as a permanent passive sustainability feature. This feature has many benefits such as reduced heating and cooling costs as well as an extended roof life. Figure 12 shows a section of a typical section of green roof which includes all of the contributing materials.

Figure 12: Green Roof Section
